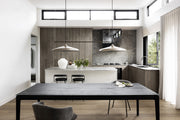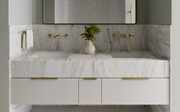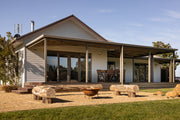THE RIGHT TOOLS TO BUILD THE HOME OF HER DREAMS | A BUILDHER COLLECTIVE x MEIR COLLABORATION
When BuildHer Collective formed, their mission was to empower women with the right tools to design, build and renovate the home of their dreams by sharing their unparalleled industry experience through a learning hub and master classes on all things building. Helping transform the lives of thousands of women who shared a passion for home design and renovation. Now a thriving empire, their project portfolio speaks volumes; their latest success story, 'The Warley Reno', is no exception.
In this article, we follow the wonderful journey of Georgia Fraser, a loving mum and wife with a thriving career in HR. Georgia has always had a passion for design with an exceptional eye for style and project management skills to suit. Having found a house with amazing potential, Georgia participated in a BuildHer collective course to hone her design skills and worked with amazing partners like Abbey Elliott from Kube Constructions, Rachel Collard from R&Co Design Studio and Rebeka Morgan from BuildHer Collective to create the home of her dreams, The Warely Reno.
We step inside this stunning Edwardian home to take a closer look at its contemporary transformation, adorned with our award-winning bespoke finish, Meir Shadow.



M E E T T H E T E A M

Pictured from left to right | Abbey Elliott (Developer), Georgia Fraser (Designer & Homeowner), Rachel Collard (Designer) and Rebeka Morgan (BHC director)
When it came time for Georgia to draft up her family's dream home, she looked no further than the BuildHer Collective community to help bring her property vision to life. With Georgia's design passion and BHC's plethora of industry knowledge, it was a match made in heaven. Georgia set out on her renovation journey, and the results exceeded expectations.
K I T C H E N
Originally an Edwardian-style home, Project Warley had incredible potential to turn into something extraordinary with a modern overhaul; however, it came with its challenges. The property was on a small 280sqm block with a heritage overlay that limited their options.
Getting the kitchen design and outlay just right was paramount to achieving the most out of the floor plan available. Guided by expert advice from Interior Designer Rachel and her team from R&Co Design Studio, a highly functional space was achievable.
With clever design and implementation, the heart of the home is practical and aesthetically beautiful, transformed into a culinary oasis.

Featured | Project Warley Kitchen
MEIR SHADOW ROUND PICCOLA PULL OUT KITCHEN MIXER TAP (SKU: MK17-PVDGM) +
LAVELLO GUNMETAL KITCHEN SINK - DOUBLE BOWL 860 X 440 (SKU: MKSP-D860440-GM)
With a focus on luxury and sophistication, Project Warley's design features elevate the space to new heights. Every detail in the kitchen has been thoughtfully considered, breathing new life into a previously lacklustre space.
An appliance centre with internal draws creates a streamlined and orderly zone, hiding away appliances when not in use, producing an abundance of space to utilise, while the inclusion of bi-fold doors establishes a connection between interior and exterior, overlooking the leafy outlook.
The choice to incorporate Limestone benchtops adds a durable yet refined layer, while fixtures and fittings from the Meir Shadow range and Lavello Gunmetal Black seamlessly complement the home's monochrome colour palette, effortlessly blending style and functionality while adding a bespoke touch.


Featured | Project Warley Kitchen
MEIR SHADOW ROUND PICCOLA PULL OUT KITCHEN MIXER TAP (SKU: MK17-PVDGM) +
LAVELLO GUNMETAL KITCHEN SINK - DOUBLE BOWL 860 X 440 (SKU: MKSP-D860440-GM)
For added functionality, Georgia opted for a Pull Out Tap from the Shadow collection and a Lavello Gunmetal Black Double-Bowl Stainless Sink, creating a cohesive pairing, perfectly complementing the Signorino Limestone and Polytec Antico Oak joinery while adding dimension, depth and intensity.
L A U N D R Y & M U D R O O M
Practically perfect in every way, the laundry transcends into a stylish utility room. Often overlooked, the utilitarian space received a well-deserved upgrade, looking just as great as the rest of the home with the inclusion of a mud room, a convenient nook for hanging school bags, a place to kick off the gumboots or housing hats and other accessories.


Featured | Project Warley Laundry
MEIR SHADOW ROUND PICCOLA PULL OUT KITCHEN MIXER TAP (SKU: MK17-PVDGM) +
LAVELLO GUNMETAL SINK - SINGLE BOWL 380 X 440 (SKU: MKSP-S380440-GM)
The laundry room, in particular, was designed with storage in mind. Easily accessible shelves with a hanging rail add a statement feature when not in use.
Attention to detail is evident in every element. Meir Shadow tapware paired with a Lavello Single Bowl sink complements both stone and timber inclusions.
The uniqueness of the colour that Meir Shadow produces makes it incredibly versatile. Combining charcoal grey and rustic blue allows it to pair with many natural elements, offering a captivating result across light and dark aesthetics, whichever the preference.
M A I N B A T H R O O M
Stepping into the main bathroom, a serene retreat awaits. Exuding a subdued ambience, textural elements like timeless Terrazzo adds visual interest, defying trend and limitation while adding style and durability; An excellent choice when combined with the sleekness of Meir Shadow, adding a distinctly modern twist to traditionalism.



Featured | Project Warley Bathroom
MEIR SHADOW ROUND QUARTER TURN WALL TOP ASSEMBLIES (SKU: MW06-PVDGM) +
MEIR SHADOW UNIVERSAL ROUND CURVED SPOUT (SKU: MS05-PVDGM)+
MEIR SHADOW ROUND WALL SHOWER CURVED ARM 400MM (SKU: MA09-400-PVDGM) +
MEIR SHADOW ROUND SHOWER ROSE 300MM (SKU: MH06-PVDGM) +
MEIR SHADOW ROUND WALL MIXER SHORT PIN-LEVER (SKU: MW03S-PVDGM) +
MEIR SHADOW ROUND SINGLE TOWEL RAIL (SKU: MR01-SR90-PVDGM) +
MEIR SHADOW ROUND GUEST TOWEL RAIL (SKU: MR05-R-PVDGM) +
MEIR SHADOW ROUND ROBE HOOK (SKU: MR03-R-PVDGM)
Georgia opted for wall-mounted tapware for added bench space, creating cleaner, sharper lines and adding to the illusion of space. Convenient to use while positively enhancing the bathroom, Meir wall-mounted fixtures are effortlessly functional and visually appealing.
Complementing the Quarter-turn Wall Taps and Curved Spout, the Meir Shadow Round Towel Rails, Guest Towel Rail and Robe Hooks add the perfect finishing touch, resulting in a meticulously crafted space, a captivating fusion of cohesion and functionality.
P O W D E R R O O M
A statement of opulence, the powder room is one to behold. Though small but mighty, a lot of consideration went into this design to achieve the most out of a compact space.
Without compromising on style or quality, Georgia chose a Round High-Rise Swivel Hob Spout with a matching Round Wall Mixer with a Short Pin-Lever. With its minimalist design, the distinct curvature creates an alluring focal point, demanding attention amidst premium stone countertops and Kit Kat tiles.


Featured | Project Warley Powder Room
ROUND HIGH-RISE SWIVEL HOB SPOUT (SKU: MS08-PVDGM) +
ROUND WALL MIXER SHORT PIN-LEVER (SKU: MW03S-PVDGM) +
ROUND BOTTLE TRAP FOR 32MM BASIN WASTE AND 40MM OUTLET (SKU: MP05-R-PVDGM) +
BASIN POP UP WASTE 32MM - NO OVERFLOW / UNSLOTTED (SKU: MP04-B-PVDGM)
Ideally suited for basins, the mixer can be wall-mounted or used horizontally, as seen here; incredibly useful in tight spaces, and when paired with the high-rise hob spout, it produces an especially striking silhouette, adding class to a standout powder room.
G E T T H E L O O K
The Meir Shadow range of tapware and accessories featured in the Warley Reno is designed to elegantly enhance and elevate your home while withstanding the test of time.
To explore all Meir colour collections in detail, our Designer Catalogue is available to view online or by visiting your closest Meir stockist or preferred online retailer.
If you're seeking inspiration for your renovation project, explore our Gallery from Meir renovating customers and industry professionals.
~
PROJECT CREDITS |
Project | Warley Reno by BuildHer Collective
Design | R and Co Design Studio
Build | Kube Constructions



